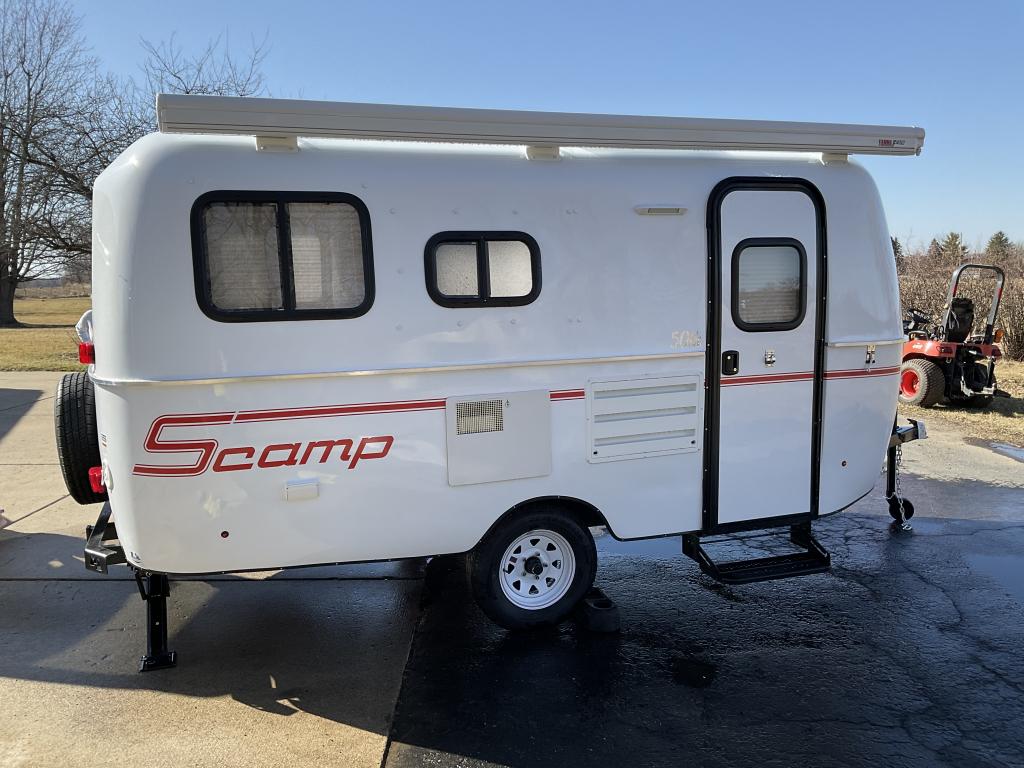Got our 2021 16 foot layout 7! It was delivered with temps below 0 degrees Fahrenheit. So some photos are from the actual day, and some are after having some warm weather to clean the salt off. Excited about the future!




Sat, 03/20/2021 - 19:08
#1
Our new ‘21 16’ layout 7

Very nice package. You will really Enjoy it
2019 Scamp 13 standard
looks amazing, congrats!
1987 Scamp 16
Can I ask why you chose layout 7 over the other layouts? We have a layout 4 on order but I keep thinking the layout 7 would be a better fit for us. We have two toddlers and two lazy inactive dogs (one of the dogs is large, other is very small). I think in order to make a scamp work we will want that extra room of the side dinette just to move around and get out of the way each other as we come and go. Also at night it will work as a bed for the large dog so we aren't tripping over him on the floor. Really hard to predict though if we will regret the loss of a bathroom (would still have a porti potty). The loss of extra counter space for cooking/prep and setting stuff down. Also the possible loss of resale value as it seems most go with layout 4 or layout with front bathroom. Would love to hear your thoughts on this.
We have two young children and possibly another and really liked the extra bed. Plus didn'twant the extra weight of bathroom or hassle of maintaining. With the out side shower a two room shower tent with a compost toilet we where already Used to it really didn't seem necessary. Also we liked that you could leave bed down and still have a table.
Hi Magnificent Beuts,
We have two grand-bebes and would be so curious to hear how your layout # 7 has worked thus far. Also, any pictures of your porta potty tent and toilet, and how you make that efficient.
Thank you!
We too have a layout 7 on order. However, we had changed from a layout 4 with the bathroom. It's just my husband and I and two dogs however we figured from time to time we may have the kids or grandkids with us and having the extra room was nice. Plus - we really require two sleeping separate areas. We are both very petite (5'4 and 5'1) but are used to our own beds and there was just no way we both would have been comfortable sleeping in the double bed and having to crawl over each other to use the bathroom at night. Now we have plenty of sleeping options. In terms of the bathroom - we currently have a 13' foot Scamp 1991 with no bathroom. We have always up until recently camped with pop-ups and they never had any bathrooms. We do use a Thetford portable toilet which we put inside of a privacy tent behind the camper and it works great. It's very discreet, private and easily moveable. The layouts without the bathrooms weigh less and are cheaper. We also didn't want the hassle of having to manage a black tank either. This keeps the weight as low as possible. We mostly camp at pretty remote sites (state and national forests) without any hookups. Lastly, I've been scouring through old Scamps that are being renovated and it seems like they all end up having the bathroom removed at some point anyway...not sure why...maybe because they get gross after a bit? We're happy with our choice!
Matt and Michelle Risley