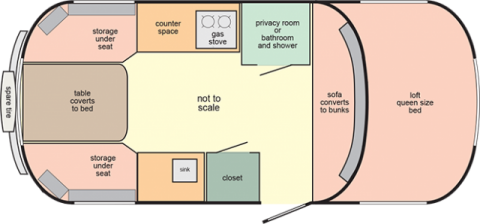Scamp 19 Travel Trailer Standard:
Scamp 19' Standard Floor Plans

Scamp 19' Standard Specifications/Features
| Fiberglass construction Overall length 19’ Overall height 8’ 10” Overall width 6’ 8” Interior length 17’ 10” Interior height 6’ 3” Interior width 6’ 6” Super insulation (R15) 30 amp power converter 12 volt lighting Ice box standard 12 gallon fresh water tank Sleeps one to six Table converts to bed Sofa converts to bunk beds |
Queen size bed in loft Clothes closet by door Marine Headliner wall fabric Four” cushions/five inch in loft Wood panel interior cabinet doors Two burner propane stove Dual propane tanks Porch light Roof vent Curtains Sink Approximate weight 2000-2400 3500 pound torsion axle Hitch weight 400 pounds 10” electric brakes |
25ft 30amp Electric supply cord Spare tire & cover Safety chains Tires: 14” C load radial standard 11 gauge steel tube frame Extra lights and outlets available Carpet or vinyl floor optional Fiberglass cabinets Crank open windows & screens Mount rear stabilizer jacks Outside step Includes hitch with 2” ball |